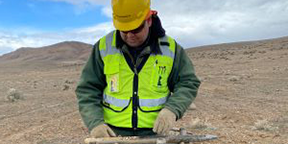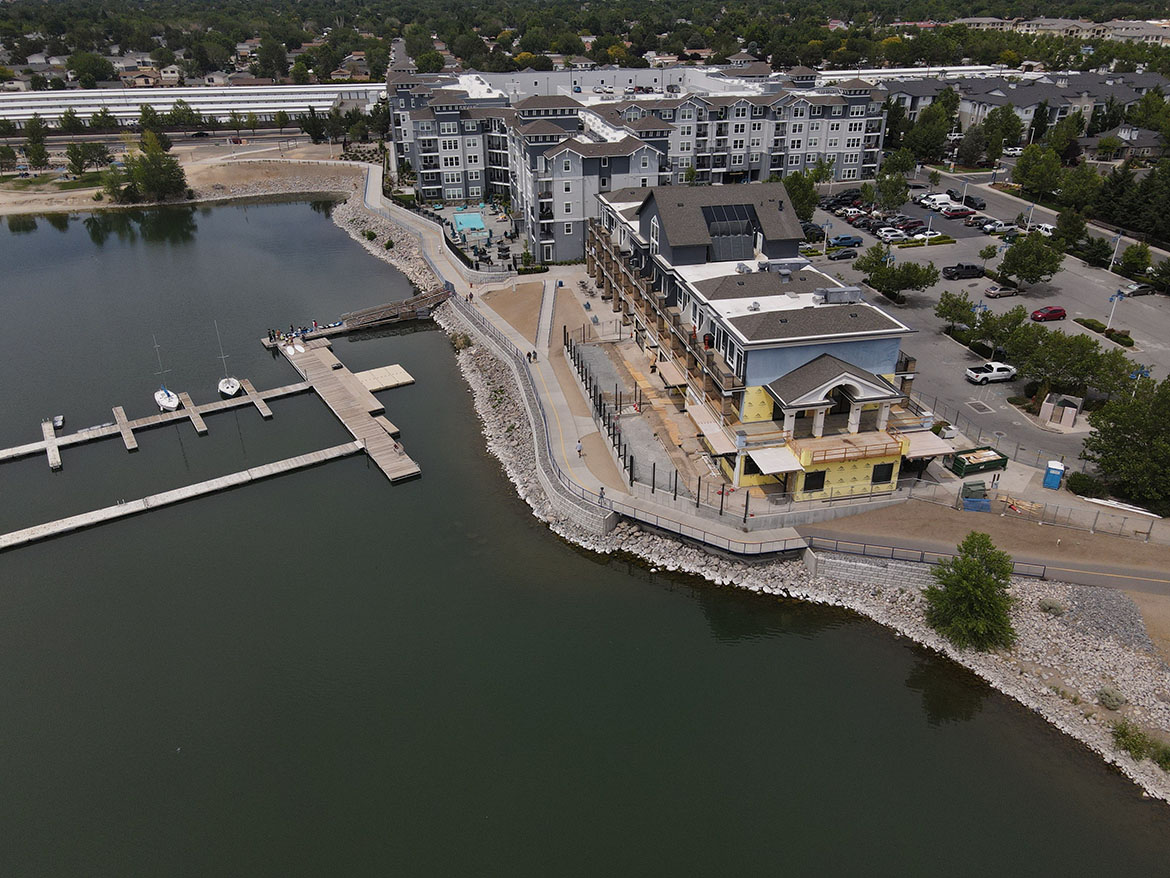The Waterfront at Sparks Marina project replaced the entire old block retaining wall that was constructed using small blocks and was failing at some segments with new Redi-Rock blocks. Once the wall was constructed, the entire western property line along the Sparks Marina walkway included Redi-Rock block wall. The maximum height of the replacement wall is about 4.5 feet, and the wall height tapers within the southern limit. The project consisted of about 200 feet of wall. In addition to the western wall, a short block wall segment up to 4 feet tall was placed within the northeastern limits of the project to provide grade separation for the existing buried utility lines and an existing apartment building. The retaining walls for this project retain a relatively level area and lie on level or gently sloping ground.
Black Eagle Consulting, Inc. performed the retaining wall analyses for static and seismic loading conditions to determine the type and length of required reinforcement layers. The reinforced segmental wall design was performed in general accordance with National Concrete Masonry Association design methodologies and procedures. BEC used the existing 12-inch blocks in the analysis. The retaining wall design utilized the existing soil/geotechnical information from the project geotechnical investigation report prepared by Construction Materials Engineers. We also prepared a wall design letter with design calculations, wall design recommendations, and associated construction recommendations.







