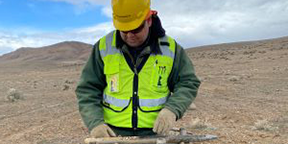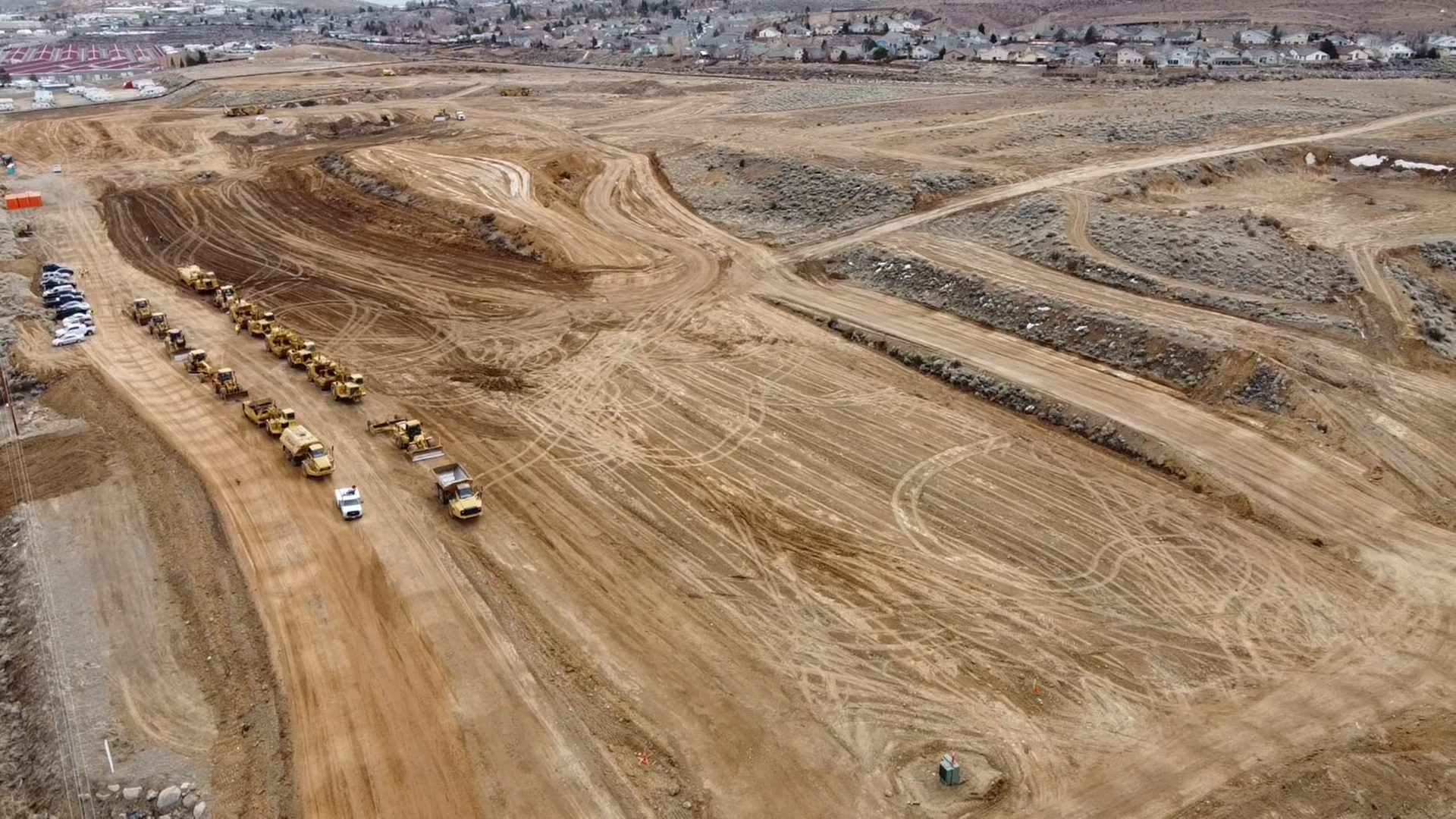Black Eagle Consulting, Inc. completed the geotechnical investigation in November of 2019 for the Reno Logistics Project. BEC will also complete the earthwork, site utilities, special inspections, building concrete inspections, EOR work, and laboratory testing for the project.
The Reno Logistics Project started in March 2021. The project will involve the design and construction of an approximately 1,274,000-square-foot warehouse building and associated asphalt concrete drive paths and parking lots. The building will be a Portland cement concrete (PCC) tilt-up panel wall structure with a PCC slab-on-grade floor. The walls and columns of the building will be supported by conventional PCC shallow foundations. Loading docks and associated PCC truck ramps will be included on both long sides on the building; a total of 200 loading dock spaces are planned. Over 400 passenger car parking spaces are being planned on the western and eastern sides of the building.







